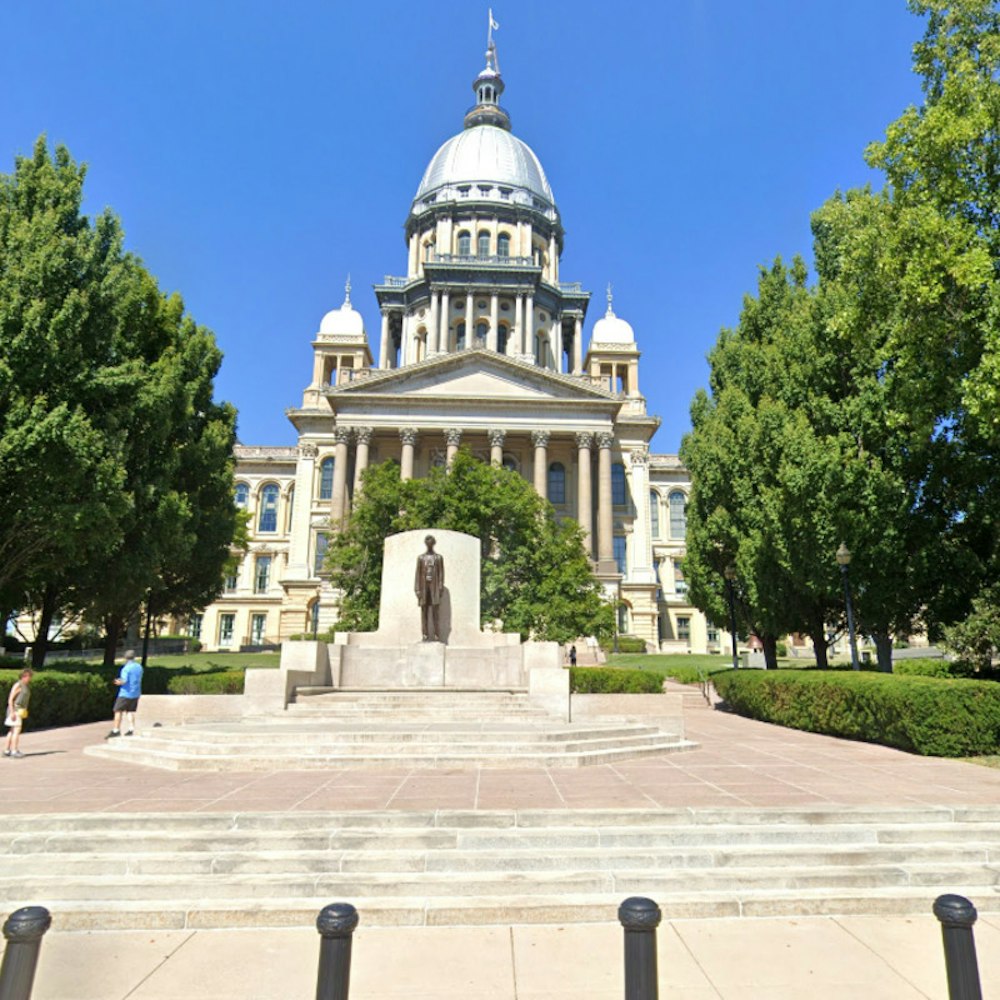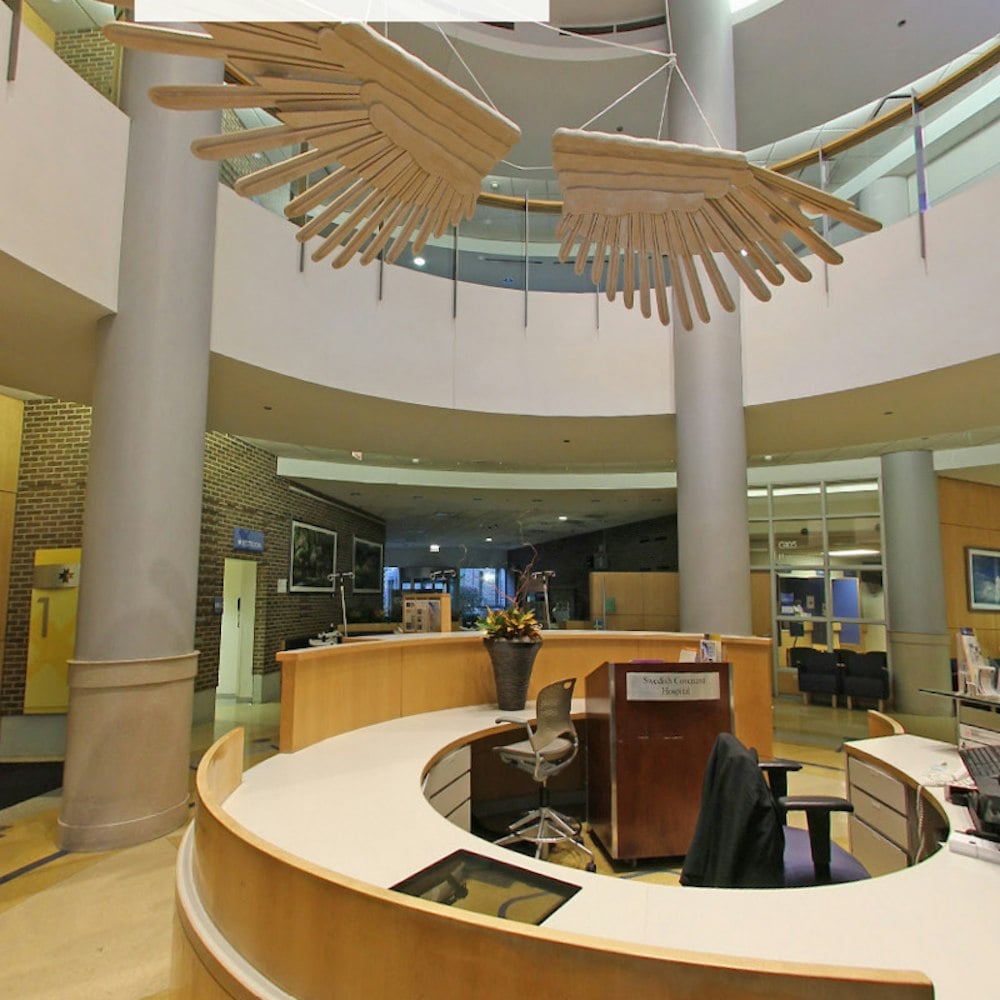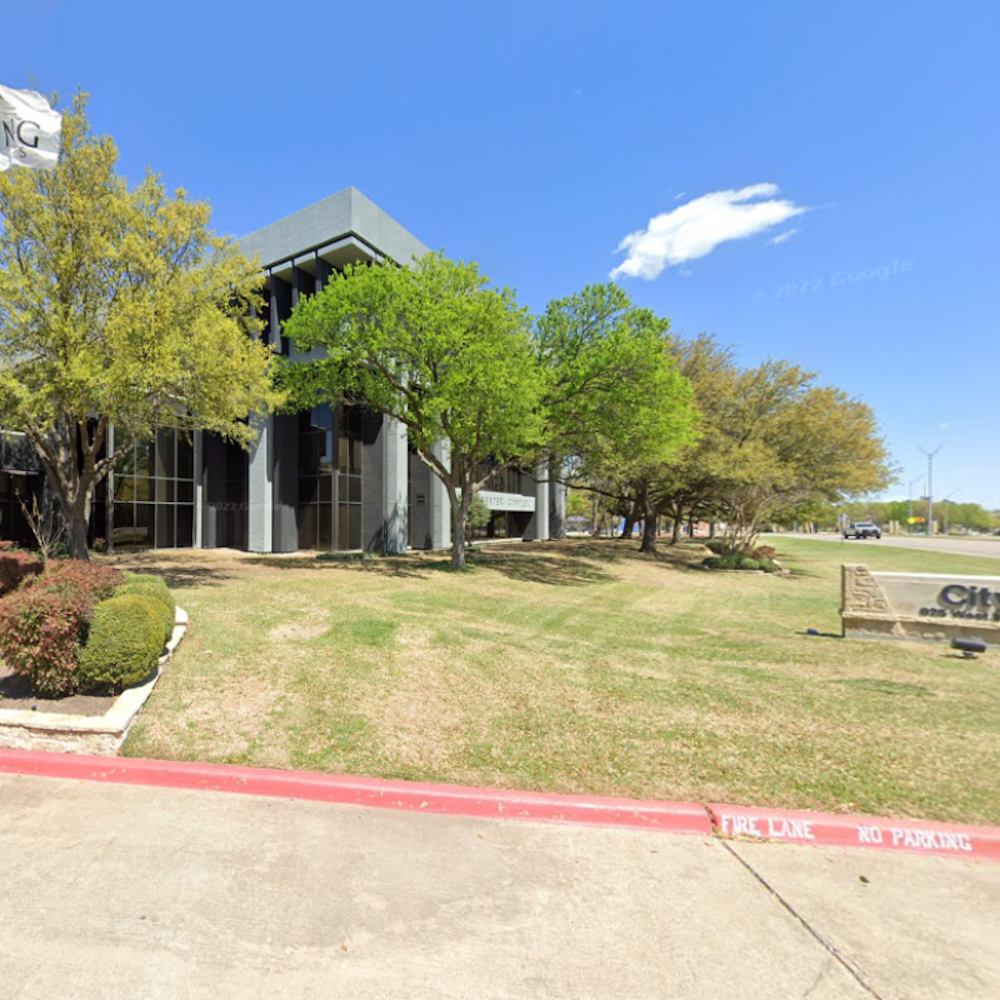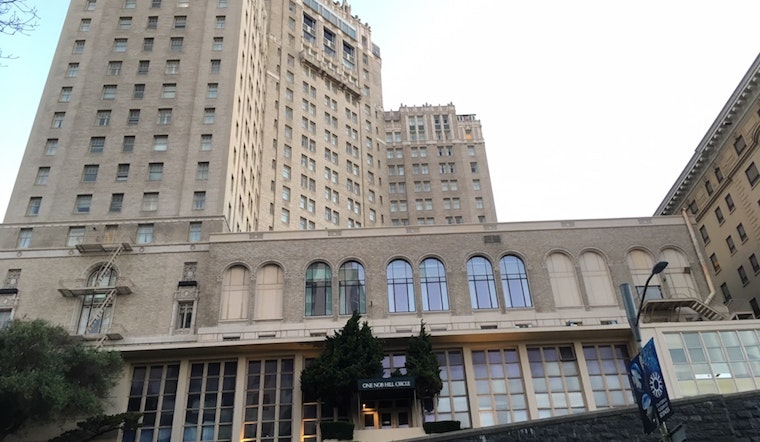
The InterContinental Mark Hopkins Hotel is planning to replace its administrative annex on Pine and Mason streets with 31,000 square feet of new guest suites and a wellness center.
The project focuses on the part of the property that is excluded from the San Francisco Landmark designation assigned in 1987, according to the preliminary project application filed in April.
Before the new addition can move forward, however, SF Planning must reevaluate whether the annex building is itself a historical resource, according to documents released last week.
A city landmark can be designated due to significant events, notable people who are associated with it, or its architecture and design, SF Planning historic preservation officer Tim Frye told Hoodline.
San Francisco landmarks include quirky remnants like the Doggie Diner head in the median strip of Sloat Boulevard near 45th Avenue, a single-family residence in Noe Valley built by a cabinet maker, and famous sites like the Ferry Building
The designation process can be launched by the Board of Supervisors, the Historic Preservation Commission, or any citizen or group that can convince someone at those agencies that a location or thing is significant, Frye said.
The Mark Hopkins Hotel was constructed in 1925-1926 and was designed by the architecture firm of Weeks and Day, who also drafted plans for Oakland's Fox Theater and the Chronicle's headquarters on Mission Street. The hotel includes 383 rooms in 19 stories and is capped by the glass-walled bar Top Of The Mark.
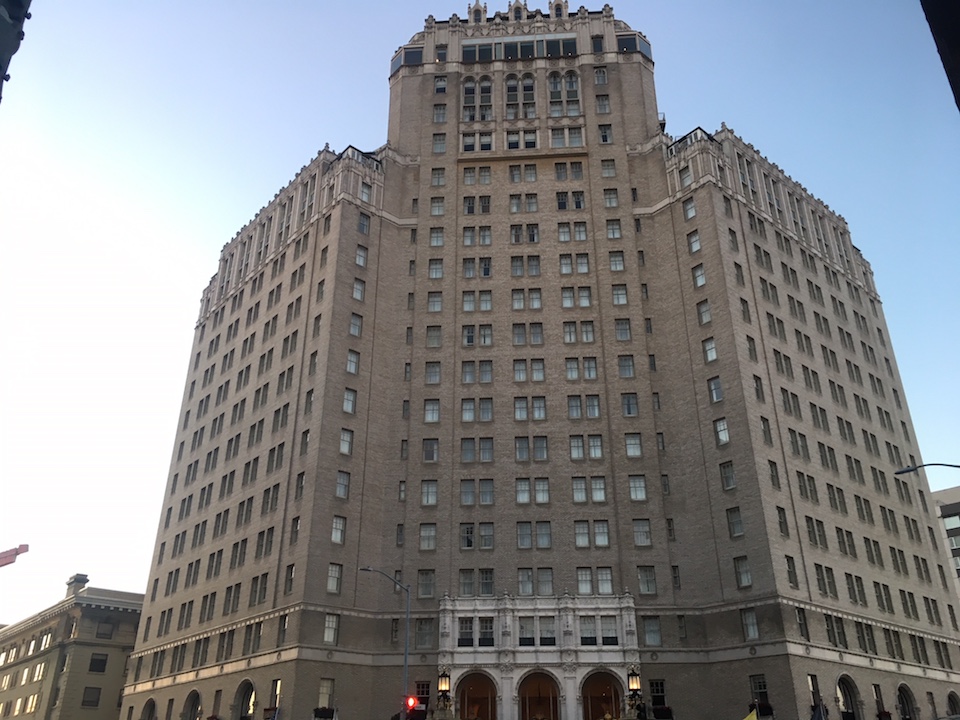
The structure replaced Hopkins’ mansion, which was constructed entirely from redwood in the late 1800s and was donated after the death of the railroad magnate’s wife to the San Francisco Art Association.
The hotel is also known as the location the site of meetings ahead of the signing of the UN Charter in 1945, and U.S. presidents and other countries dignitaries have stayed on site.
The current architecture preserves the original granite retaining wall surrounding the site, which was constructed in 1875, according to the resolution designating the building as a city landmark.
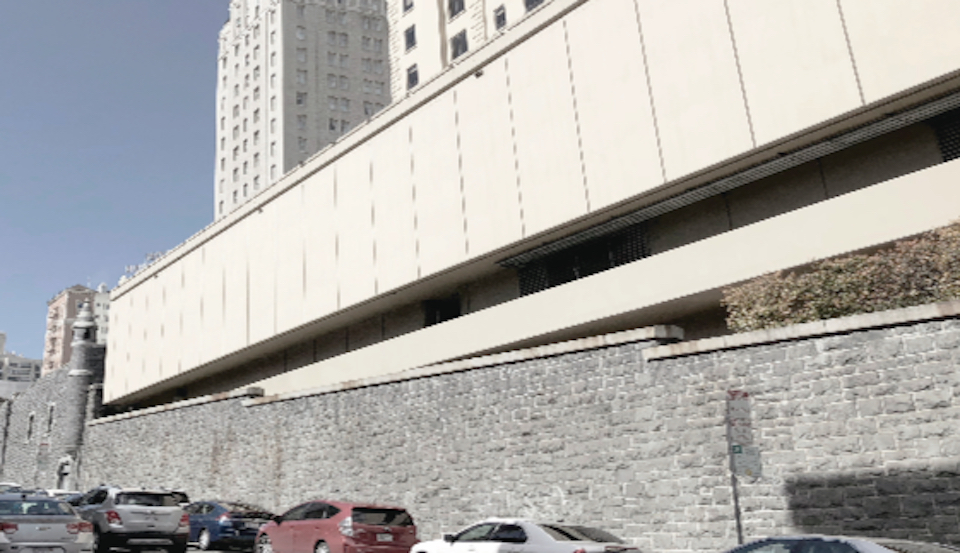
The annex that would be demolished to make way for the new addition was constructed by the office of Timothy Pflueger to house KSFO radio, which now operates out of 750 Battery St.
Pflueger, who served as chair of the board of architects for the Bay Bridge, is well known for his designs across the Bay Area including the Paramount Theater in Oakland, the San Francisco Stock Exchange at 155 Sansome, and 450 Sutter St.
The 7,000-square-foot annex has undergone numerous interior and exterior changes over the years and is no longer compatible with the hotel, according to the designating resolution for the hotel in adopted in1987.
The proposed height increase could also trigger the need for a change of use authorization and an analysis of potential shadows cast on nearby Huntington Park.
The new addition will rise nearly to the height of the existing ground-floor lobby, with four stories nestled into the site’s slope, according to documents filed with SF Planning.
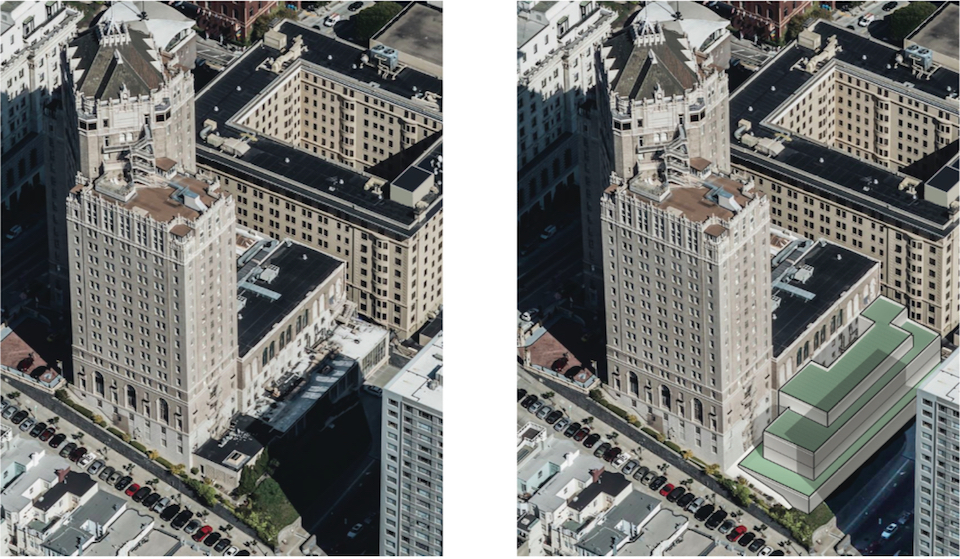
As proposed, the new annex would add 15 to 20 new guest suites with an 11,225-square-foot wellness center on the top floor.
According to SF Planning’s analysis, project sponsors should work to ensure that the addition relates to the current hotel facade, but has “its own integrity and character” to promote harmony between old and new architecture.
The hotel will also have to complete an analysis of how additional suites and employees could impact transportation to the site.
